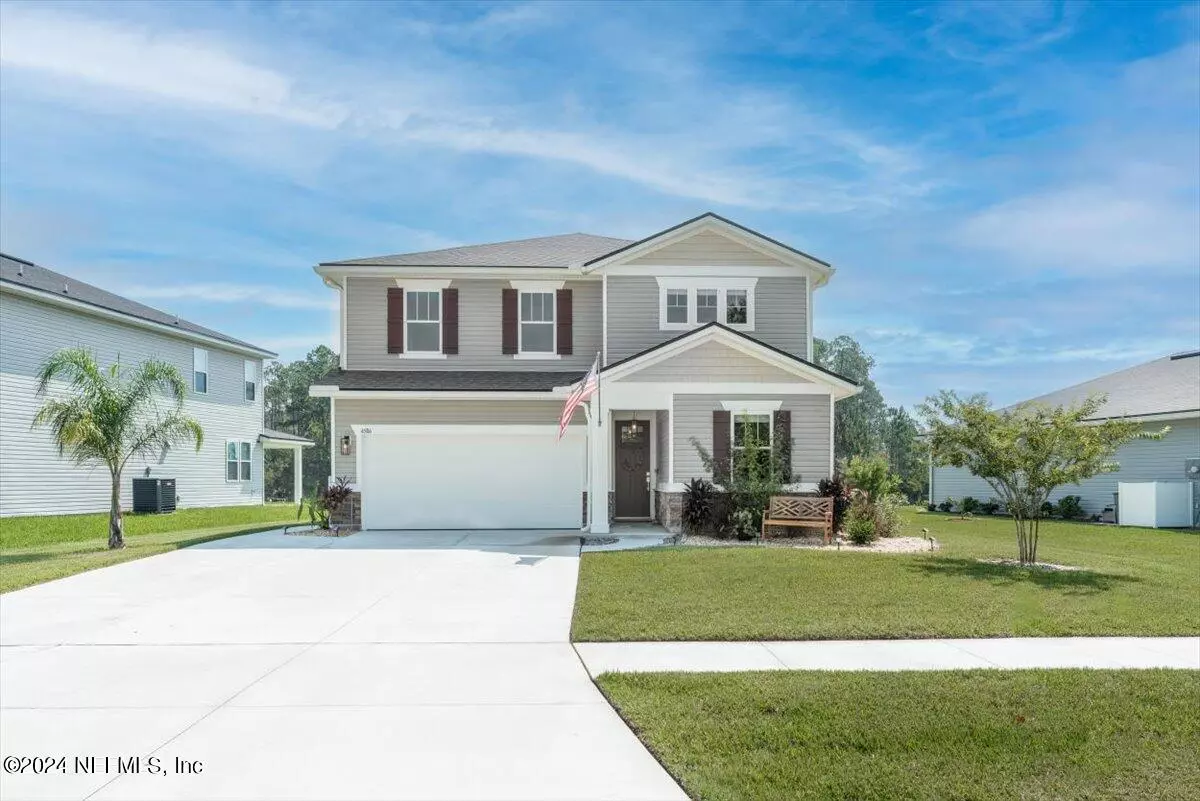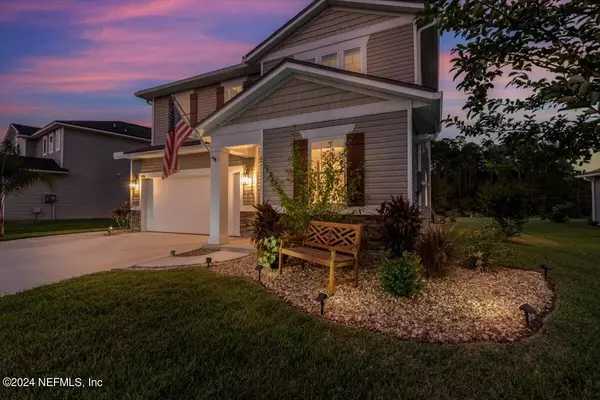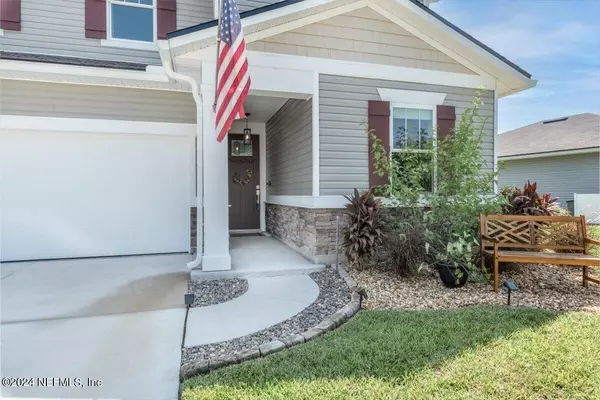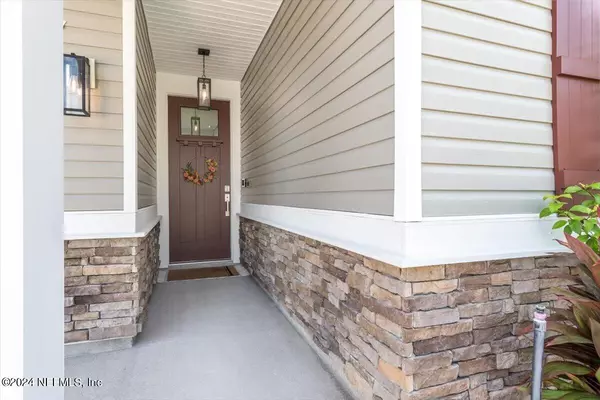$415,000
$420,000
1.2%For more information regarding the value of a property, please contact us for a free consultation.
4 Beds
3 Baths
2,385 SqFt
SOLD DATE : 12/06/2024
Key Details
Sold Price $415,000
Property Type Single Family Home
Sub Type Single Family Residence
Listing Status Sold
Purchase Type For Sale
Square Footage 2,385 sqft
Price per Sqft $174
Subdivision Pine Ridge
MLS Listing ID 2052715
Sold Date 12/06/24
Bedrooms 4
Full Baths 3
HOA Fees $8/ann
HOA Y/N Yes
Originating Board realMLS (Northeast Florida Multiple Listing Service)
Year Built 2022
Lot Size 10,497 Sqft
Acres 0.24
Property Description
Welcome to your new 4/3 home built in 2022 w/spacious loft. Open-concept layout offers modern design & functionality within the desirable Pine Ridge neighborhood.
Kitchen features elegant lighting, granite countertops, subway tile backsplash, upgraded cabinetry & state-of-the-art smart-home appliances. Main floor bedroom, with an adjacent full bathroom, is perfect for guests or as a mother-in-law suite.
Backyard overlooks a serene pond & protected preserve—ensuring privacy & peaceful retreat with no rear neighbors on this premium lot, just under a quarter acre! Open the quad sliding patio doors to view stunning sunrises from your covered patio, which includes an extended space & extra concrete pad—ideal for a shed or outdoor dining setup.
The community's HOA is notably flexible, allowing RVs, jet-skis & boats in your own driveway! Plus, neighborhood is golf cart friendly. This home is move-in ready, w/everything in pristine condition. Qualifies for USDA loan ($0 down loan).
Location
State FL
County Clay
Community Pine Ridge
Area 143-Foxmeadow Area
Direction From I-295, go S to FL-21 S/Blanding Blvd to exit 12 making a left. Continue on Blanding, turn right onto Old Jennings, right onto Tynes Blvd. Turn left onto Pine Ridge Pkwy and continue driving. Home will be on the right.
Interior
Interior Features Built-in Features, Ceiling Fan(s), Entrance Foyer, Guest Suite, Open Floorplan, Smart Thermostat, Walk-In Closet(s)
Heating Central, Electric
Cooling Central Air, Electric
Flooring Carpet, Tile
Fireplaces Number 1
Fireplaces Type Electric
Furnishings Negotiable
Fireplace Yes
Exterior
Exterior Feature Fire Pit
Parking Features Attached, Garage, Garage Door Opener, RV Access/Parking
Garage Spaces 2.0
Utilities Available Cable Available, Electricity Connected, Sewer Connected, Water Connected
Amenities Available Barbecue, Basketball Court, Boat Dock, Clubhouse, Fitness Center, Gated, Jogging Path, Park, Pickleball, Playground, Tennis Court(s)
View Pond, Protected Preserve, Water
Roof Type Shingle
Porch Covered, Patio, Rear Porch
Total Parking Spaces 2
Garage Yes
Private Pool No
Building
Sewer Public Sewer
Water Public
New Construction No
Schools
Elementary Schools Tynes
Middle Schools Wilkinson
High Schools Ridgeview
Others
Senior Community No
Tax ID 25042400558300599
Acceptable Financing Assumable, Cash, Conventional, FHA, USDA Loan, VA Loan
Listing Terms Assumable, Cash, Conventional, FHA, USDA Loan, VA Loan
Read Less Info
Want to know what your home might be worth? Contact us for a FREE valuation!

Our team is ready to help you sell your home for the highest possible price ASAP
Bought with UNITED REAL ESTATE GALLERY

"My job is to find and attract mastery-based agents to the office, protect the culture, and make sure everyone is happy! "






