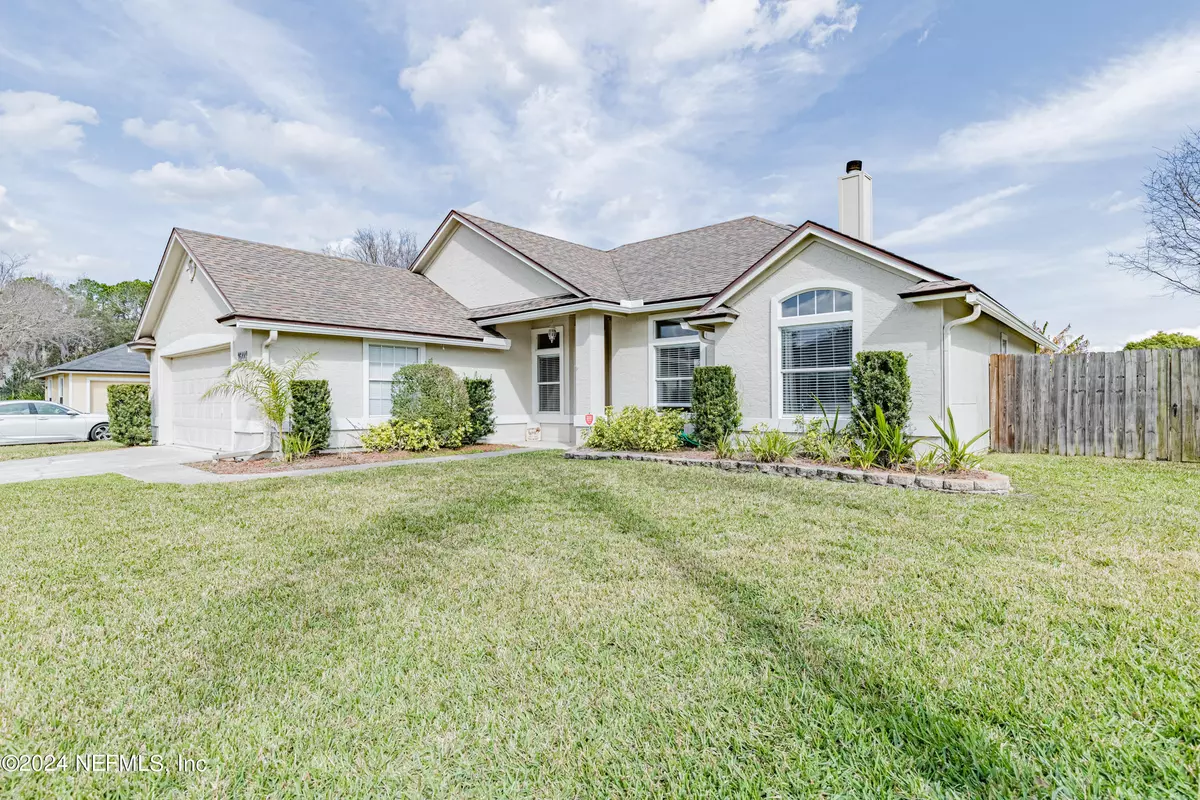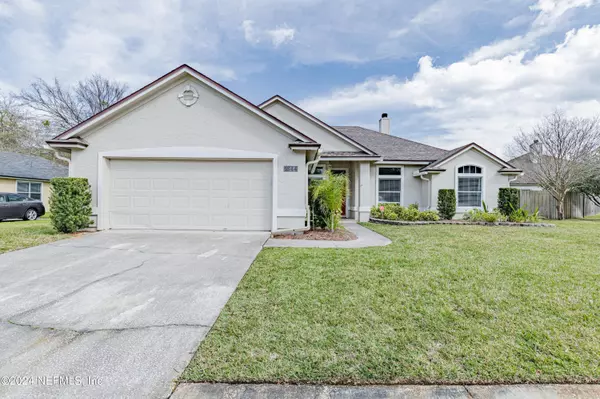$408,000
$410,000
0.5%For more information regarding the value of a property, please contact us for a free consultation.
3 Beds
2 Baths
1,744 SqFt
SOLD DATE : 04/01/2024
Key Details
Sold Price $408,000
Property Type Single Family Home
Sub Type Single Family Residence
Listing Status Sold
Purchase Type For Sale
Square Footage 1,744 sqft
Price per Sqft $233
Subdivision Ashton
MLS Listing ID 2009522
Sold Date 04/01/24
Style Ranch
Bedrooms 3
Full Baths 2
Construction Status Updated/Remodeled
HOA Fees $19/ann
HOA Y/N Yes
Originating Board realMLS (Northeast Florida Multiple Listing Service)
Year Built 1995
Annual Tax Amount $4,371
Lot Size 0.350 Acres
Acres 0.35
Property Description
Welcome to your affordable dream home with a serene pond view! The open floor plan seamlessly flows into a family room with cozy fireplace and features a fully remodeled sleek kitchen, with elegant granite countertops, morocco style backsplash and modern white shaker style cabinets and stainless appliances. Split bedroom plan.
The owner's bedroom retreat with connected en-suite features separate tub & shower. Thoughout the home, new luxury vinyl plank flooring adds modern allure. Outside, indulge in the tranquility of your backyard oasis, perfect for fishing or sipping a morning coffee on the screened lanai. With room to park a small boat behind your fence, the Lakeshore public boat ramp to Doctors Lake is only 100 yards away. ''A'' rated Fleming Island Elementary School and Eagle Harbor Soccer fields are 1/2 mile away giving you the ultimate blend of comfort and convenience. Don't miss out on this prime location gem with low HOA and no CDD fees, surrounded by Eagle Harbor community Did I mention that this community(Ashton-Brighton) shares a community park/playground area with room for volleyball or outdoor activities, and includes outdoor table and BBQ area?
Location
State FL
County Clay
Community Ashton
Area 122-Fleming Island-Nw
Direction From I-295, take Hwy. 17 South to right on Eagle Harbor Parkway. At 4-way Stop sign, right on Lakeshore Dr. E. At entrance to ''Ashton'' subdivision, turn right on Stafford. Then, Left on Winston Lane to right on Hampton. 1644 is 3rd home on the Left.
Interior
Interior Features Breakfast Bar, Breakfast Nook, Ceiling Fan(s), Eat-in Kitchen, Entrance Foyer, Primary Bathroom -Tub with Separate Shower, Split Bedrooms, Walk-In Closet(s)
Heating Central, Electric, Heat Pump
Cooling Central Air, Electric
Flooring Tile, Vinyl
Fireplaces Number 1
Fireplaces Type Wood Burning
Furnishings Unfurnished
Fireplace Yes
Laundry Electric Dryer Hookup, In Unit, Washer Hookup
Exterior
Parking Features Garage, Garage Door Opener
Garage Spaces 2.0
Fence Back Yard, Wood
Pool None
Utilities Available Cable Available, Electricity Connected, Sewer Connected, Water Connected
Amenities Available Barbecue, Park, Playground
Waterfront Description Pond
View Pond, Water
Roof Type Shingle
Porch Rear Porch, Screened
Total Parking Spaces 2
Garage Yes
Private Pool No
Building
Lot Description Few Trees, Irregular Lot, Sprinklers In Front, Sprinklers In Rear
Faces West
Sewer Public Sewer
Water Public
Architectural Style Ranch
Structure Type Frame,Wood Siding
New Construction No
Construction Status Updated/Remodeled
Schools
Elementary Schools Fleming Island
Middle Schools Lakeside
High Schools Fleming Island
Others
HOA Name Ashton Brighton Homeowners Association
HOA Fee Include Maintenance Grounds
Senior Community No
Tax ID 29042602130600051
Security Features Smoke Detector(s)
Acceptable Financing Cash, Conventional, FHA, VA Loan
Listing Terms Cash, Conventional, FHA, VA Loan
Read Less Info
Want to know what your home might be worth? Contact us for a FREE valuation!

Our team is ready to help you sell your home for the highest possible price ASAP
Bought with GOLDEN PEN REALTY LLC

"My job is to find and attract mastery-based agents to the office, protect the culture, and make sure everyone is happy! "






