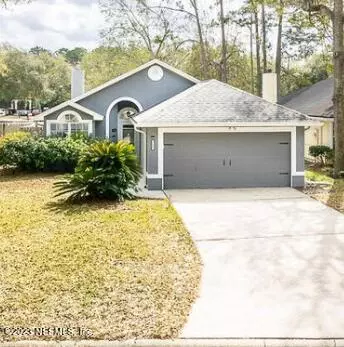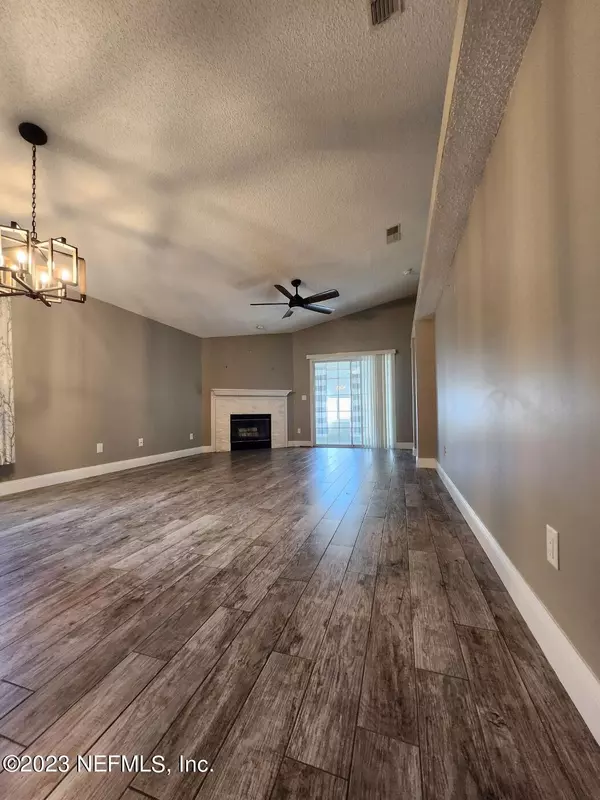$399,000
$389,000
2.6%For more information regarding the value of a property, please contact us for a free consultation.
3 Beds
2 Baths
1,506 SqFt
SOLD DATE : 02/23/2024
Key Details
Sold Price $399,000
Property Type Single Family Home
Sub Type Single Family Residence
Listing Status Sold
Purchase Type For Sale
Square Footage 1,506 sqft
Price per Sqft $264
Subdivision Summerchase
MLS Listing ID 1250536
Sold Date 02/23/24
Bedrooms 3
Full Baths 2
HOA Fees $40/ann
HOA Y/N Yes
Originating Board realMLS (Northeast Florida Multiple Listing Service)
Year Built 1995
Property Description
HUGE REDUCTION FOR QUICK SALE!
If you dream about living in a house where your children can go to A plus rated schools, and you can play the golf on weekend at BEST community club in county of St Johns, Look no more!!!
Welcome home to this lovely 3 bed, 2 bath home in the Julington Creek Plantation. Enjoy the wood burning fireplace inside and an enclosed patio to escape the summer heat. A newly renovated bathroom in the owner's suite with spacious walk-in closet. Several updates include Wood-Look Tile throughout, new ceiling fans, elec panel (2020), generator plug-in, roof (2017), interior & exterior paint, Samsung black stainless-steel appliances, soft closing drawers and cabinets, pull outs, and smart irrigation system.
Location
State FL
County St. Johns
Community Summerchase
Area 301-Julington Creek/Switzerland
Direction South on Sr-13 to a left onto Davis Pond. Follow the roundabout to a left onto Durbin Creek Blvd, then right onto Summer Chase Drive. Turn right onto Tee Time Lane. House is on the left.
Interior
Interior Features Breakfast Bar, Eat-in Kitchen, Entrance Foyer, Primary Bathroom - Shower No Tub, Primary Downstairs, Walk-In Closet(s)
Heating Central
Cooling Central Air
Flooring Vinyl
Fireplaces Number 1
Fireplaces Type Wood Burning
Fireplace Yes
Laundry Electric Dryer Hookup, Washer Hookup
Exterior
Parking Features Additional Parking, Attached, Garage
Garage Spaces 2.0
Fence Back Yard
Pool None
Amenities Available Clubhouse, Golf Course, Jogging Path, Playground, Tennis Court(s)
Roof Type Shingle
Total Parking Spaces 2
Private Pool No
Building
Water Public
Structure Type Frame,Stucco,Vinyl Siding
New Construction No
Schools
Elementary Schools Julington Creek
High Schools Creekside
Others
Tax ID 2491000920
Acceptable Financing Cash, Conventional, FHA, VA Loan
Listing Terms Cash, Conventional, FHA, VA Loan
Read Less Info
Want to know what your home might be worth? Contact us for a FREE valuation!

Our team is ready to help you sell your home for the highest possible price ASAP
Bought with EXP REALTY LLC

"My job is to find and attract mastery-based agents to the office, protect the culture, and make sure everyone is happy! "






