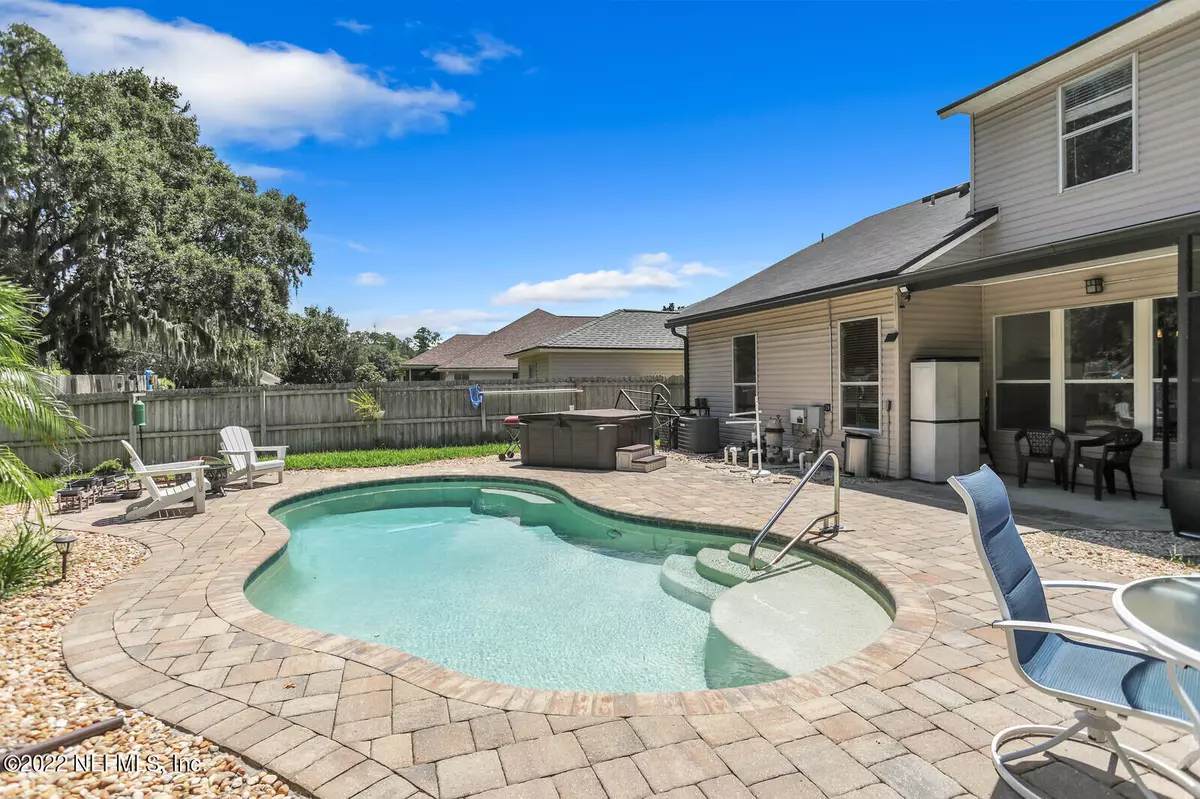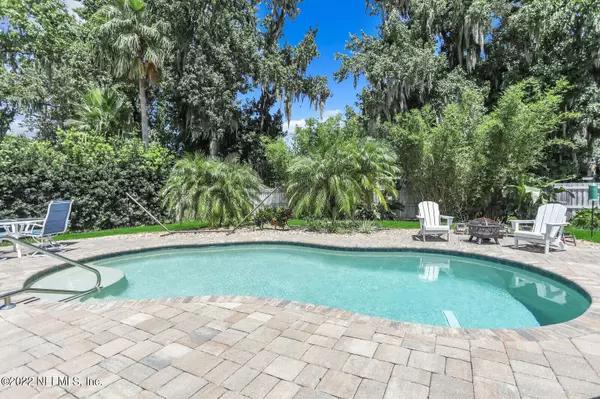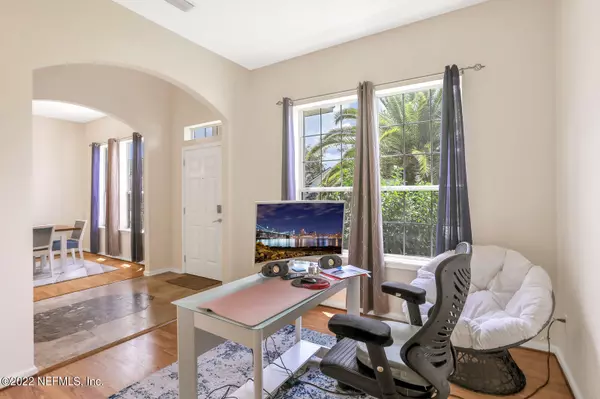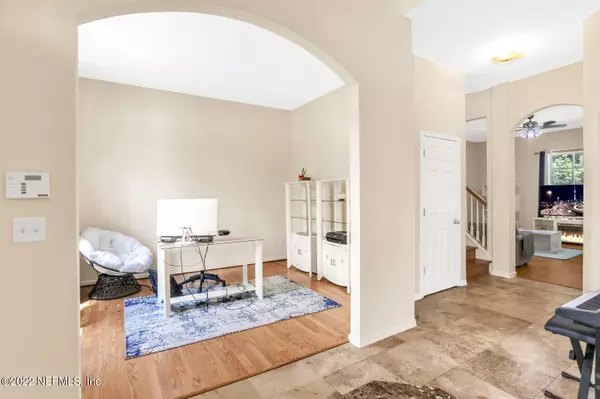$495,000
$545,000
9.2%For more information regarding the value of a property, please contact us for a free consultation.
5 Beds
4 Baths
2,574 SqFt
SOLD DATE : 10/14/2022
Key Details
Sold Price $495,000
Property Type Single Family Home
Sub Type Single Family Residence
Listing Status Sold
Purchase Type For Sale
Square Footage 2,574 sqft
Price per Sqft $192
Subdivision Lenas Walk
MLS Listing ID 1187030
Sold Date 10/14/22
Style Traditional
Bedrooms 5
Full Baths 3
Half Baths 1
HOA Fees $37/ann
HOA Y/N Yes
Originating Board realMLS (Northeast Florida Multiple Listing Service)
Year Built 2005
Property Description
OPEN HOUSE TOMORROW, Saturday, 9/17, 12-2pm.
Welcome Home to this Magnificent Florida Pool Home in Idyllic Setting overlooking Tropical Pond. The lush backyard with its stylish Kidney pool welcomes friends and family to gather and enjoy a refreshing dip after a leisure BBQ. The open Foyer and high ceilings invite to enter and feel at home. The Primary bedroom is conveniently located on the first floor, as well as an office/ flex room and a Half Bathroom. 4 additional Bedrooms are upstairs. The home is designed with love to details and immaculate throughout. Pool 2015, Roof 2019. Centrally located with easy access to Jacksonville shopping and beaches. Look no further!
Location
State FL
County Duval
Community Lenas Walk
Area 043-Intracoastal West-North Of Atlantic Blvd
Direction Headed east on Atlantic Blvd, turn left on Girvin Rd. Turn left onto Ivylena Rd. Turn left onto Southern Rose Dr. Pass the pond. First home on the left next to pond.
Interior
Interior Features Breakfast Bar, Entrance Foyer, Pantry, Primary Bathroom -Tub with Separate Shower, Primary Downstairs, Split Bedrooms, Vaulted Ceiling(s), Walk-In Closet(s)
Heating Central, Heat Pump, Zoned
Cooling Central Air, Zoned
Flooring Carpet, Tile, Wood
Exterior
Parking Features Additional Parking, Attached, Garage
Garage Spaces 2.0
Fence Back Yard
Pool In Ground, Pool Sweep
Waterfront Description Pond
View Water
Roof Type Shingle
Porch Front Porch, Porch, Screened
Total Parking Spaces 2
Private Pool No
Building
Lot Description Cul-De-Sac
Sewer Public Sewer
Water Public
Architectural Style Traditional
Structure Type Brick Veneer,Frame,Vinyl Siding
New Construction No
Schools
Elementary Schools Abess Park
Middle Schools Landmark
High Schools Sandalwood
Others
Tax ID 1622070270
Security Features Security System Owned,Smoke Detector(s)
Acceptable Financing Cash, Conventional, FHA, VA Loan
Listing Terms Cash, Conventional, FHA, VA Loan
Read Less Info
Want to know what your home might be worth? Contact us for a FREE valuation!

Our team is ready to help you sell your home for the highest possible price ASAP
Bought with APEX REALTY SERVICES

"My job is to find and attract mastery-based agents to the office, protect the culture, and make sure everyone is happy! "






