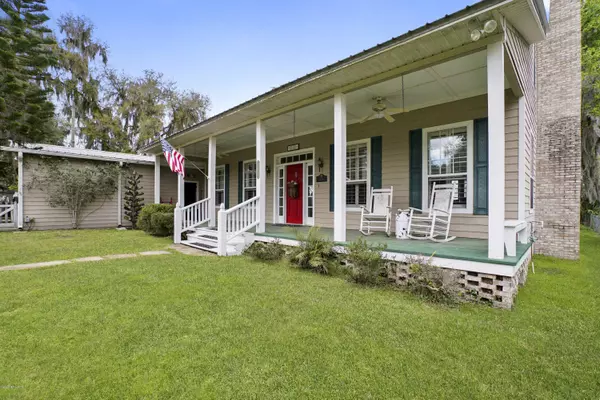$450,000
$500,000
10.0%For more information regarding the value of a property, please contact us for a free consultation.
3 Beds
2 Baths
2,195 SqFt
SOLD DATE : 07/14/2020
Key Details
Sold Price $450,000
Property Type Single Family Home
Sub Type Single Family Residence
Listing Status Sold
Purchase Type For Sale
Square Footage 2,195 sqft
Price per Sqft $205
Subdivision Sarah Petty Grant
MLS Listing ID 1047414
Sold Date 07/14/20
Style Ranch
Bedrooms 3
Full Baths 2
HOA Y/N No
Originating Board realMLS (Northeast Florida Multiple Listing Service)
Year Built 2004
Lot Dimensions 105 X 296
Property Description
Amazing St. Johns River water front home has it all! 3bed, 2bath, two story home, includes guest cottage with 2 bedrooms, bathroom, living room and kitchen, has 3 car garage plus shop area, and a 170ft deep water dock with enter gate and railings on one side. These well thought out floor plans where featured in Southern Living Magazine and built by Riverside Builders in 2004. When you open the door to your new home, you will say, ''WOW''! Enjoy spectacular river views from every room! This home encourages spending time outdoors enjoying nature and summer nites under the stares on your large patio – the perfect spot for backyard bbq's! Partial list of special features include metal roof on main house, stainless steel appliances, gleaming hardwood floors down stairs, carpet upstairs, crown molding, HAV central air unit, plantation shutters, insulated windows, security system, convenient indoor laundry, tankless water heater in home and cottage, terminix and pest control, separate septic systems and two flowing wells with water treatment systems. Just view the photos and see why I am sure it will be easy for you to imagine living happily ever after here!
Location
State FL
County Putnam
Community Sarah Petty Grant
Area 564-East Palatka/San Mateo/N Satsuma/Orange Mills
Direction From Jacksonville I-95 south, Exit #207 turn west (Right). Continue 11 miles to rd 207A turn right. Turn right to East Grandview road.
Rooms
Other Rooms Guest House, Shed(s)
Interior
Interior Features Entrance Foyer, In-Law Floorplan, Pantry, Primary Bathroom - Shower No Tub, Primary Downstairs, Vaulted Ceiling(s), Walk-In Closet(s)
Heating Central, Electric, Heat Pump
Cooling Central Air, Electric
Flooring Carpet, Wood
Fireplaces Number 1
Fireplaces Type Wood Burning
Fireplace Yes
Laundry Electric Dryer Hookup, Washer Hookup
Exterior
Exterior Feature Dock
Parking Features Additional Parking, Garage, Garage Door Opener, Guest, RV Access/Parking
Garage Spaces 4.0
Fence Full, Other
Pool None
Waterfront Description Navigable Water,River Front
View Water
Roof Type Metal
Porch Front Porch, Patio, Porch
Total Parking Spaces 4
Private Pool No
Building
Lot Description Other
Sewer Septic Tank
Water Well
Architectural Style Ranch
Structure Type Fiber Cement,Frame
New Construction No
Others
Tax ID 390927000000800010
Security Features Smoke Detector(s)
Acceptable Financing Cash, Conventional, FHA, VA Loan
Listing Terms Cash, Conventional, FHA, VA Loan
Read Less Info
Want to know what your home might be worth? Contact us for a FREE valuation!

Our team is ready to help you sell your home for the highest possible price ASAP
Bought with RE/MAX CONNECTS

"My job is to find and attract mastery-based agents to the office, protect the culture, and make sure everyone is happy! "






