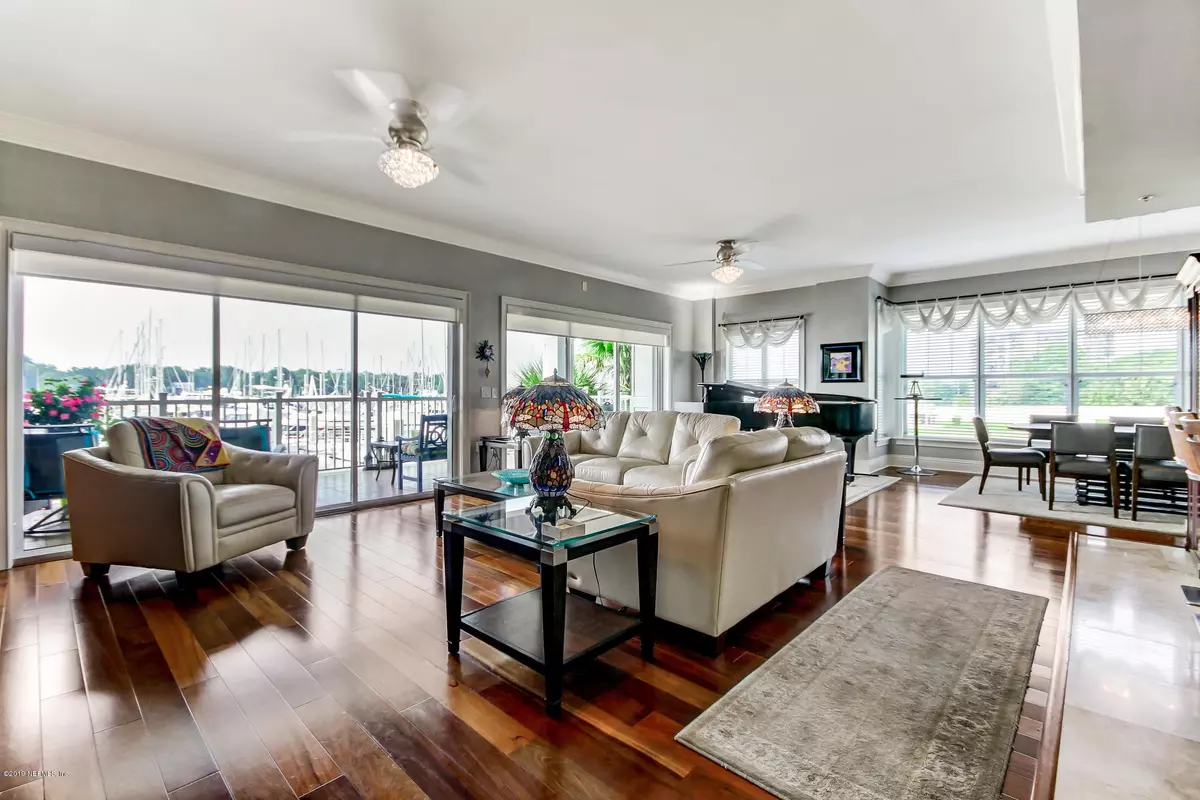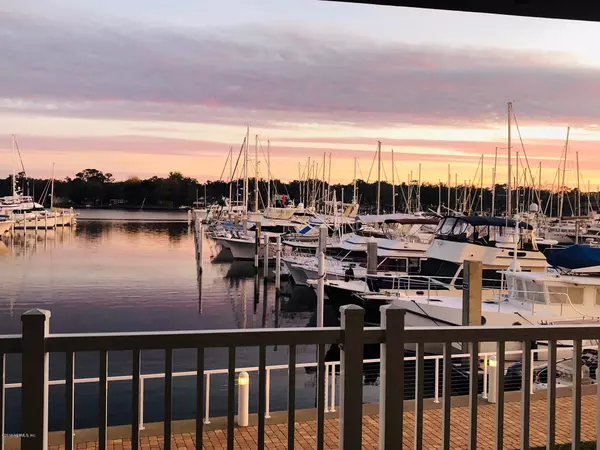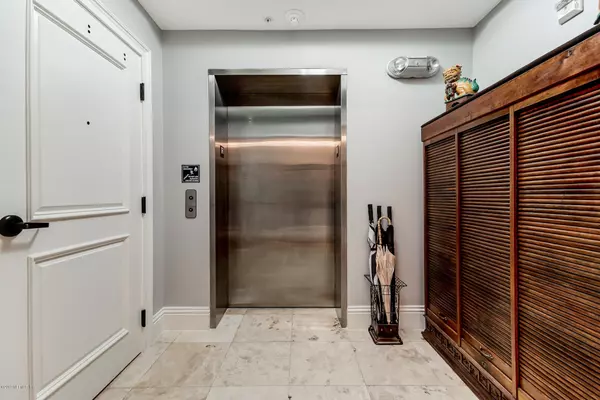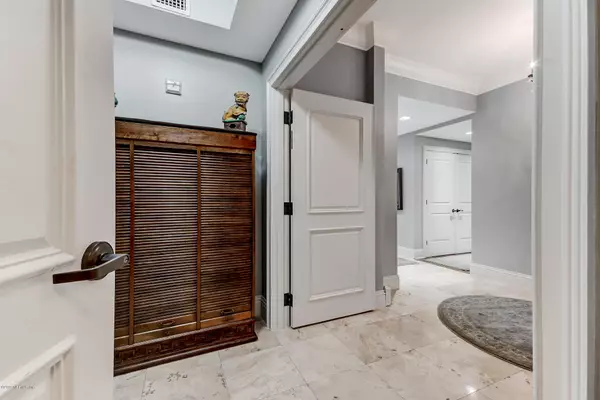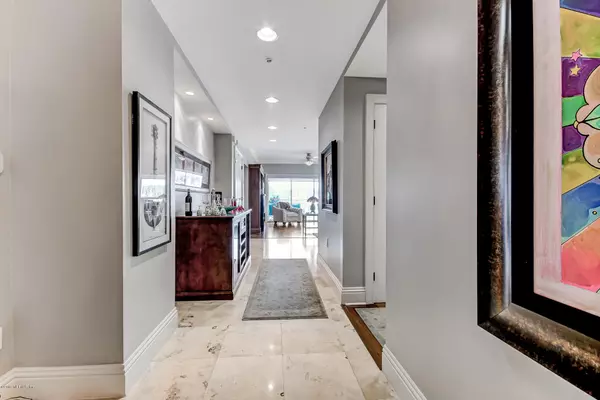$762,590
$775,000
1.6%For more information regarding the value of a property, please contact us for a free consultation.
3 Beds
3 Baths
2,472 SqFt
SOLD DATE : 01/30/2020
Key Details
Sold Price $762,590
Property Type Condo
Sub Type Condominium
Listing Status Sold
Purchase Type For Sale
Square Footage 2,472 sqft
Price per Sqft $308
Subdivision Ortega Landing
MLS Listing ID 1024197
Sold Date 01/30/20
Style Flat
Bedrooms 3
Full Baths 3
HOA Y/N Yes
Originating Board realMLS (Northeast Florida Multiple Listing Service)
Year Built 2011
Property Description
Resort living everyday! Rare opportunity to own in Ortega Landing! As you take the elevator from parking garage, arrive home to your private foyer. Upon entering, you're greeted by a wall of glass that overlooks the balcony and marina. Wide open floor plan with fine finishes, high end appliances, marble and wood floors, and high ceilings. Large split plan master suite with balcony access, walk in his and her closets, large soaking tub, and oversized shower. 2 other bedrooms with one ensuite. Plenty of closet space and 2 private storage lockers in the garage. Gas range and fireplace. 2 AC units. Ortega Landing has one of the nicest clubhouses around with a pool and hot tub that overlooks the river! This condo has it all! Sellers are offering to pay the first 12 months of association fees!
Location
State FL
County Duval
Community Ortega Landing
Area 032-Avondale
Direction From Roosevelt and San Juan, do east on San Juan. Right on Herschel street. Dead end right on Lakeside and the parking lot is on the left.
Interior
Interior Features Breakfast Bar, Elevator, Entrance Foyer, Pantry, Primary Bathroom -Tub with Separate Shower, Split Bedrooms, Walk-In Closet(s)
Heating Central
Cooling Central Air
Flooring Marble, Wood
Fireplaces Type Gas
Fireplace Yes
Laundry Electric Dryer Hookup, Washer Hookup
Exterior
Exterior Feature Balcony
Parking Features Underground
Garage Spaces 2.0
Pool Community
Amenities Available Clubhouse, Maintenance Grounds, Management - Full Time, Spa/Hot Tub
Waterfront Description Navigable Water,Ocean Front,River Front
Roof Type Shingle
Total Parking Spaces 2
Private Pool No
Building
Story 4
Sewer Public Sewer
Water Public
Architectural Style Flat
Level or Stories 4
Structure Type Stucco
New Construction No
Others
HOA Fee Include Insurance,Maintenance Grounds,Trash
Tax ID 0933081520
Acceptable Financing Cash, Conventional, VA Loan
Listing Terms Cash, Conventional, VA Loan
Read Less Info
Want to know what your home might be worth? Contact us for a FREE valuation!

Our team is ready to help you sell your home for the highest possible price ASAP
Bought with MILLER & COMPANY REAL ESTATE

"My job is to find and attract mastery-based agents to the office, protect the culture, and make sure everyone is happy! "

