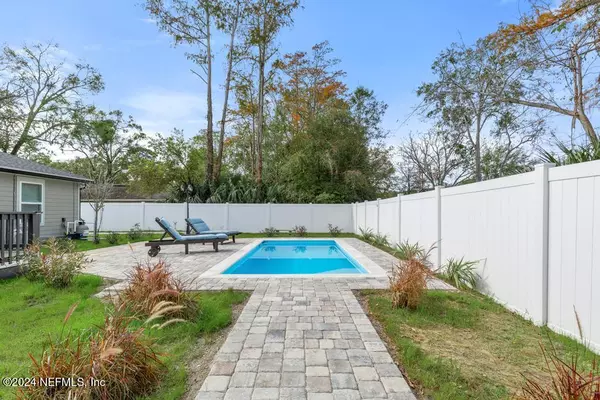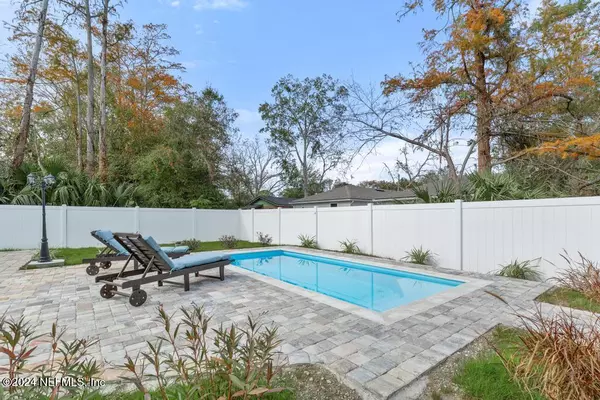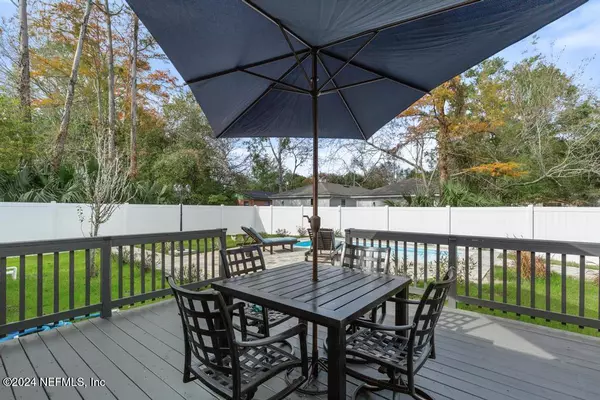
4 Beds
3 Baths
1,746 SqFt
4 Beds
3 Baths
1,746 SqFt
Key Details
Property Type Single Family Home
Sub Type Single Family Residence
Listing Status Active
Purchase Type For Sale
Square Footage 1,746 sqft
Price per Sqft $210
Subdivision North Lavilla
MLS Listing ID 2060662
Style Ranch,Traditional
Bedrooms 4
Full Baths 2
Half Baths 1
Construction Status Updated/Remodeled
HOA Y/N No
Originating Board realMLS (Northeast Florida Multiple Listing Service)
Year Built 2022
Annual Tax Amount $4,001
Lot Size 7,840 Sqft
Acres 0.18
Property Description
Welcome to this 4-bedroom, 2.5-bath home that epitomizes luxury and comfort. Enjoy an inground pool nestled in a fully fenced (back and front) with a backyard complete with white vinyl fence, deck, pavers and covered pavilion—perfect for entertaining!
Inside, discover an open layout with vaulted ceilings and luxurious upgrades throughout. The home features elegant luxury vinyl plank flooring, quartz and marble finishes, and sleek stainless steel appliances. The upgraded cabinetry enhances the kitchen's appeal.
Retreat to the spacious master suite, which includes ample closet space and a spa-like bathroom with a separate walk-in shower, relaxing tub, and dual vanities.
Don't miss your chance to make this exceptional property your own!
Bring your toys and save money, no HOA!
Location
State FL
County Duval
Community North Lavilla
Area 075-Trout River/College Park/Ribault Manor
Direction 95 north to exit 353C Kings road, Left onto Kings Rd, Right onto Spires Ave, Right onto West tenth street, end at 1843 West 10th
Interior
Interior Features Breakfast Bar, Ceiling Fan(s), His and Hers Closets, Kitchen Island, Open Floorplan, Pantry, Primary Bathroom -Tub with Separate Shower, Vaulted Ceiling(s), Walk-In Closet(s)
Heating Central
Cooling Central Air
Flooring Vinyl
Furnishings Unfurnished
Laundry In Unit
Exterior
Parking Features Additional Parking, Garage, Other
Garage Spaces 2.0
Fence Back Yard, Full, Vinyl
Pool In Ground
Utilities Available Cable Available, Cable Connected, Electricity Available, Electricity Connected, Sewer Available, Sewer Connected, Water Available, Water Connected
Roof Type Shingle
Porch Deck, Front Porch, Patio, Porch, Rear Porch
Total Parking Spaces 2
Garage Yes
Private Pool No
Building
Lot Description Cleared
Sewer Public Sewer
Water Public
Architectural Style Ranch, Traditional
Structure Type Composition Siding
New Construction No
Construction Status Updated/Remodeled
Schools
Elementary Schools Susie E. Tolbert
Middle Schools Lake Shore
High Schools William M. Raines
Others
Senior Community No
Tax ID 0521700005
Acceptable Financing Cash, Conventional, FHA, VA Loan
Listing Terms Cash, Conventional, FHA, VA Loan

"My job is to find and attract mastery-based agents to the office, protect the culture, and make sure everyone is happy! "






