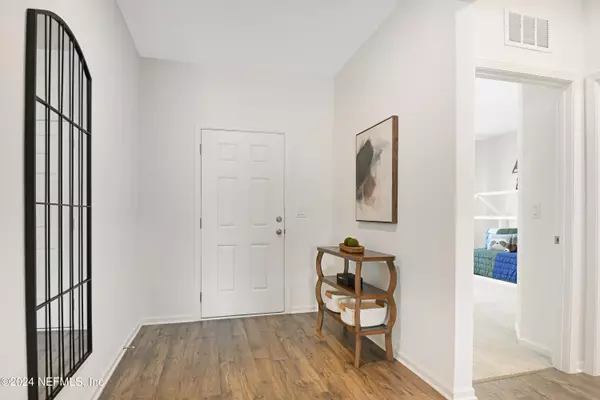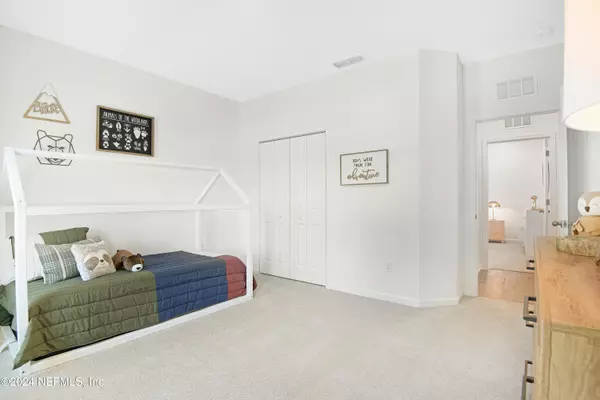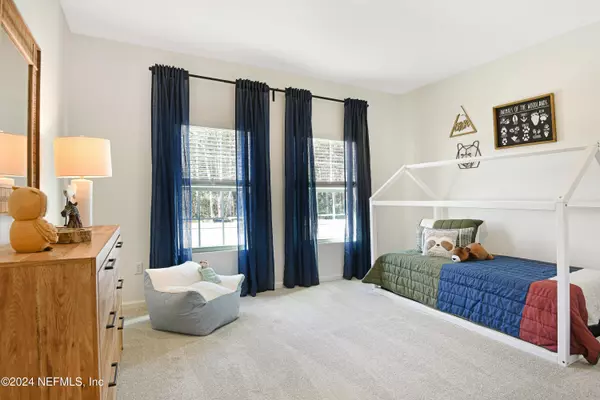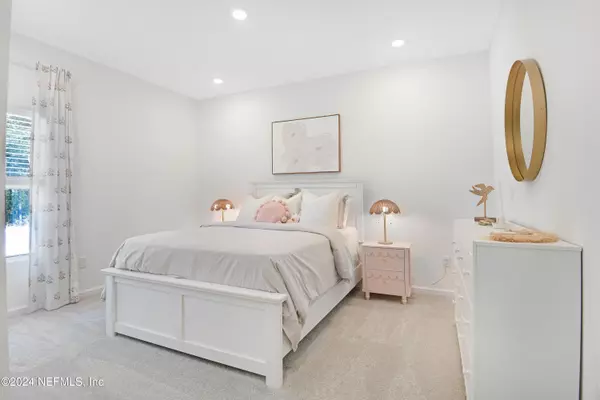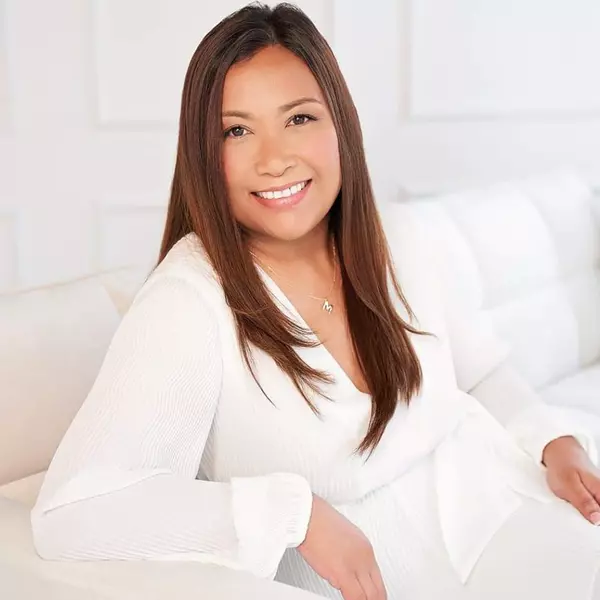
5 Beds
3 Baths
2,923 SqFt
5 Beds
3 Baths
2,923 SqFt
Key Details
Property Type Single Family Home
Sub Type Single Family Residence
Listing Status Active
Purchase Type For Sale
Square Footage 2,923 sqft
Price per Sqft $167
Subdivision Not Validd
MLS Listing ID 2058647
Style Traditional
Bedrooms 5
Full Baths 3
Construction Status Under Construction
HOA Fees $192/qua
HOA Y/N Yes
Originating Board realMLS (Northeast Florida Multiple Listing Service)
Annual Tax Amount $624
Lot Dimensions 60x120
Property Description
Make your dream home a reality in the stunning Auburn II, a sophisticated two-story residence that masterfully balances luxury and practicality. This impressive home features five bedrooms and four full bathrooms, offering the perfect blend of private retreats and communal spaces for the whole family.
Step into a world of seamless design where the heart of the home - an expertly crafted kitchen with a generous pantry and charming café area - flows naturally into inviting living spaces. The thoughtfully designed open floor plan creates an ideal setting for both everyday living and entertaining. When the occasion calls for more formal gatherings, a dedicated dining room provides an elegant backdrop for memorable meals.
Retreat to the spacious primary suite, your personal sanctuary featuring a luxurious full bathroom that elevates your daily routine into a spa-like experience. Upstairs, discover an additional bedroom, a versatile bonus room perfect for a home office or media center, and another full bathroom - ensuring comfort and convenience for everyone.
The Auburn II's three-car garage offers abundant space for vehicles and storage, reflecting the home's commitment to practical luxury.
Located in the desirable Bellbrooke community, this home puts you minutes away from Jacksonville's First Coast Expressway, making downtown commutes effortless. Enjoy quick access to the Equestrian Center and Oakleaf Town Center's vibrant shopping and dining scene.
Life at Bellbrooke means being part of a thoughtfully planned community featuring:
A dedicated dog park for your four-legged family members
A children's tot lot where little ones can play and explore
A covered picnic area perfect for outdoor gatherings and community connections
The Auburn II at Bellbrooke - where luxury, convenience, and community come together to create your ideal home.
Location
State FL
County Duval
Community Not Validd
Area 066-Cecil Commerce Area
Direction I-295 to Normandy Blvd go west thurn left on Bellbrooke Parkway and the models will be on the left 5228 Bellbrooke Pkwy.
Interior
Interior Features Breakfast Nook, Kitchen Island, Open Floorplan, Pantry, Primary Bathroom - Shower No Tub, Primary Downstairs, Smart Thermostat, Split Bedrooms, Walk-In Closet(s)
Heating Central, Electric, Heat Pump
Cooling Central Air, Electric, Multi Units
Flooring Carpet, Laminate
Furnishings Unfurnished
Laundry Electric Dryer Hookup, Lower Level, Washer Hookup
Exterior
Parking Features Attached, Garage Door Opener
Garage Spaces 3.0
Utilities Available Cable Available, Electricity Available, Electricity Connected, Natural Gas Not Available, Sewer Available, Sewer Connected, Water Available
Amenities Available Barbecue, Dog Park, Playground
View Pond
Roof Type Shingle
Porch Porch, Rear Porch
Total Parking Spaces 3
Garage Yes
Private Pool No
Building
Lot Description Cleared
Faces South
Sewer Public Sewer
Water Public
Architectural Style Traditional
Structure Type Fiber Cement,Frame
New Construction Yes
Construction Status Under Construction
Schools
Elementary Schools Mamie Agnes Jones
Middle Schools Baldwin
High Schools Baldwin
Others
HOA Name Sovereign and Jacobs
Senior Community No
Tax ID 0023160050
Security Features Smoke Detector(s)
Acceptable Financing Cash, Conventional, FHA, VA Loan
Listing Terms Cash, Conventional, FHA, VA Loan

"My job is to find and attract mastery-based agents to the office, protect the culture, and make sure everyone is happy! "


