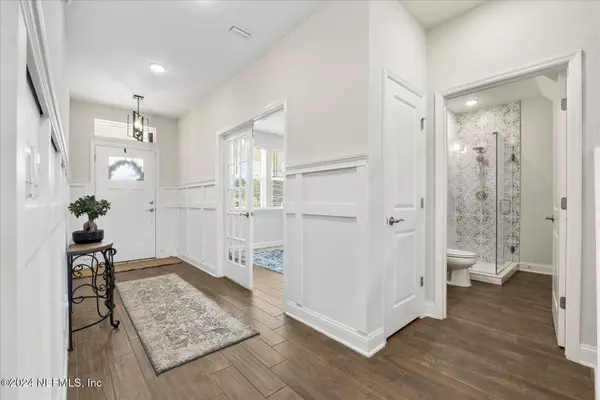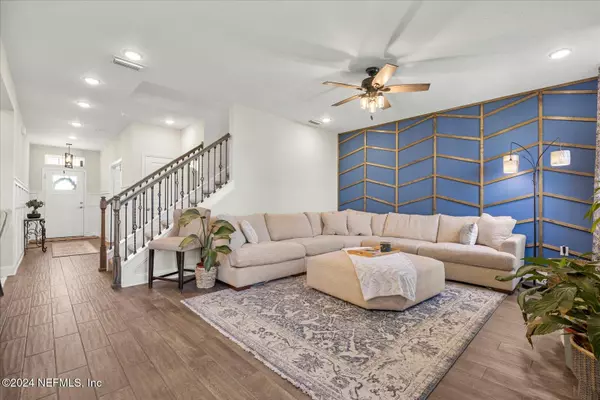
4 Beds
3 Baths
2,480 SqFt
4 Beds
3 Baths
2,480 SqFt
Key Details
Property Type Single Family Home
Sub Type Single Family Residence
Listing Status Active
Purchase Type For Sale
Square Footage 2,480 sqft
Price per Sqft $231
Subdivision Reserve At Greenbriar
MLS Listing ID 2058168
Style Craftsman
Bedrooms 4
Full Baths 3
HOA Fees $900/ann
HOA Y/N Yes
Originating Board realMLS (Northeast Florida Multiple Listing Service)
Year Built 2019
Annual Tax Amount $5,437
Lot Size 8,276 Sqft
Acres 0.19
Property Description
Location
State FL
County St. Johns
Community Reserve At Greenbriar
Area 301-Julington Creek/Switzerland
Direction From I95, take Exit 329; Go West approximately 9 miles; Turn Rt into Reserve at Greenbriar entrance on to Fever Hammock; take to first Stop Sign; turn Rt; follow road around, house is on the left.
Interior
Interior Features Built-in Features, Ceiling Fan(s), Eat-in Kitchen, Entrance Foyer, Kitchen Island, Open Floorplan, Pantry, Primary Bathroom - Shower No Tub, Smart Home, Smart Thermostat, Walk-In Closet(s)
Heating Central
Cooling Central Air
Flooring Carpet, Tile
Laundry Upper Level
Exterior
Parking Features Garage, Garage Door Opener
Garage Spaces 3.0
Fence Back Yard, Privacy
Utilities Available Cable Available, Natural Gas Available, Sewer Connected, Water Available
Amenities Available Clubhouse, Playground
View Water
Total Parking Spaces 3
Garage Yes
Private Pool No
Building
Lot Description Easement Access, Sprinklers In Front
Faces West
Sewer Public Sewer
Water Public
Architectural Style Craftsman
New Construction No
Schools
Elementary Schools Hickory Creek
Middle Schools Switzerland Point
High Schools Bartram Trail
Others
HOA Name Reserve at Greenbriar
Senior Community No
Tax ID 0006820770
Acceptable Financing Cash, Conventional, FHA, VA Loan
Listing Terms Cash, Conventional, FHA, VA Loan

"My job is to find and attract mastery-based agents to the office, protect the culture, and make sure everyone is happy! "






