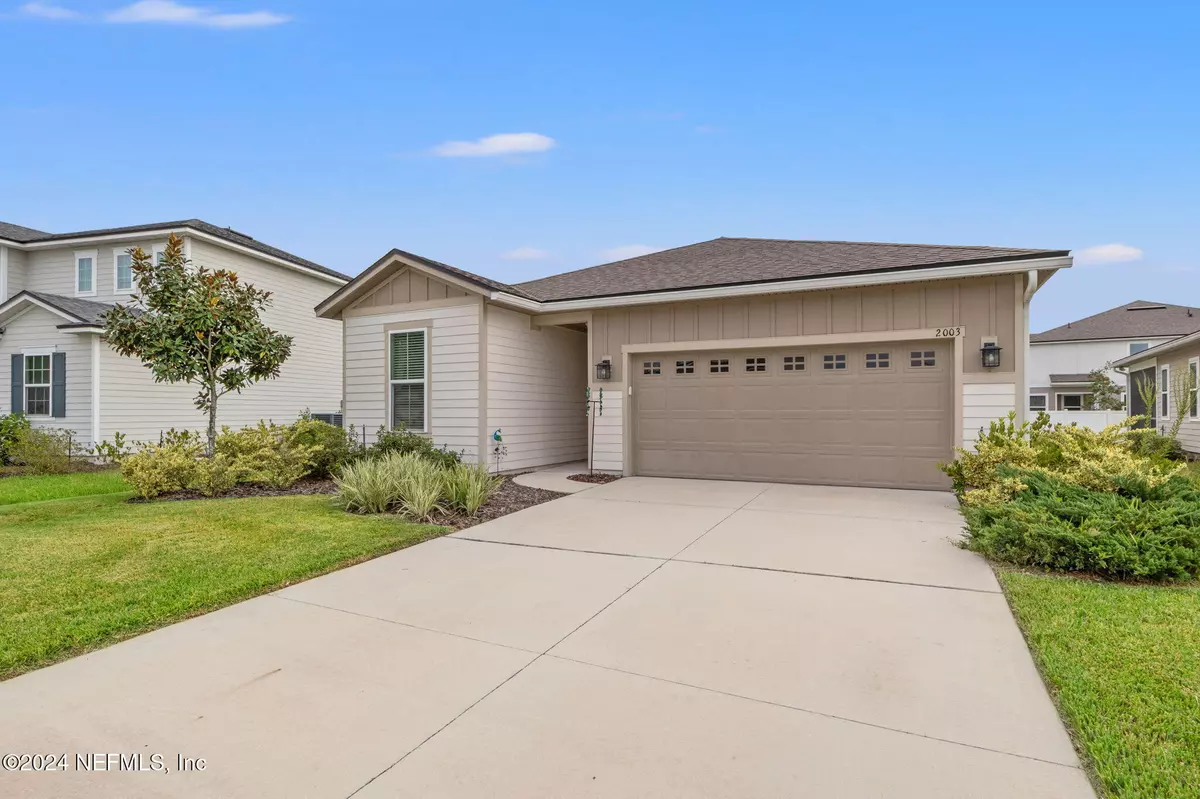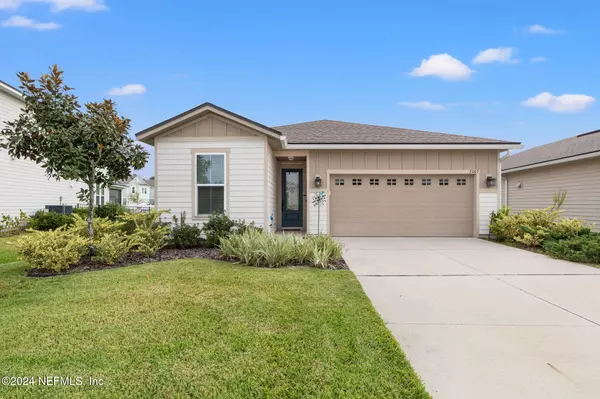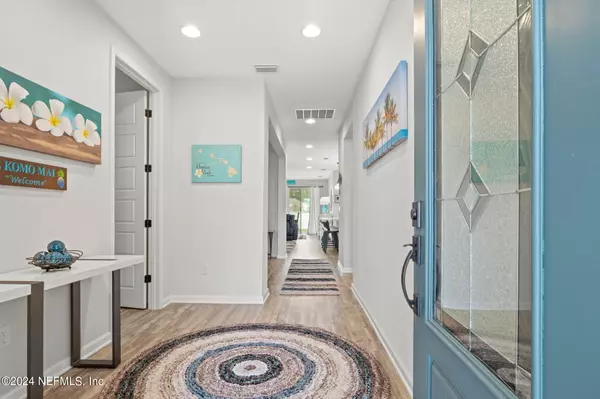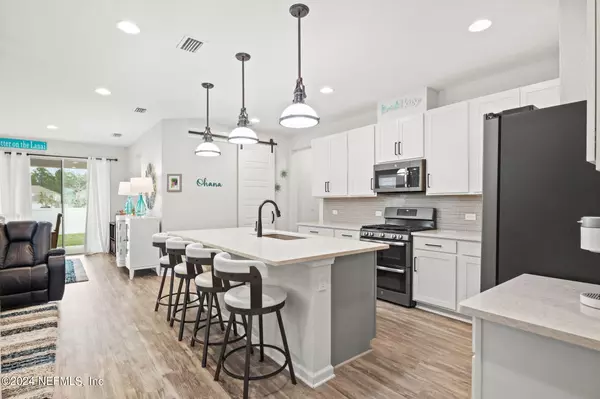
3 Beds
2 Baths
1,811 SqFt
3 Beds
2 Baths
1,811 SqFt
Key Details
Property Type Single Family Home
Sub Type Single Family Residence
Listing Status Active
Purchase Type For Sale
Square Footage 1,811 sqft
Price per Sqft $218
Subdivision Greyhawk
MLS Listing ID 2050441
Style Traditional
Bedrooms 3
Full Baths 2
HOA Fees $120/ann
HOA Y/N Yes
Originating Board realMLS (Northeast Florida Multiple Listing Service)
Year Built 2019
Annual Tax Amount $7,489
Lot Size 8,276 Sqft
Acres 0.19
Property Description
Don't miss your chance to own this exceptional property with all the modern upgrades and amenities you've been searching for!
Location
State FL
County Clay
Community Greyhawk
Area 139-Oakleaf/Orange Park/Nw Clay County
Direction from 1-10 take exit 350 for FL-23S, merge onto First Coast expy. exit 35 for Oakleaf Plantation pky, Take exit towards Oakleaf, Merge onto Oakleaf Plantation Pkwy, Use 2nd for left lane tur R onto Royal Pines, turn R onto Amberly Dr, house is on the right
Interior
Interior Features Entrance Foyer, Kitchen Island, Open Floorplan, Pantry, Split Bedrooms, Walk-In Closet(s)
Heating Central
Cooling Central Air
Flooring Carpet, Tile
Exterior
Parking Features Garage, Garage Door Opener
Garage Spaces 2.0
Utilities Available Cable Available, Electricity Connected, Natural Gas Connected, Sewer Connected, Water Connected
Porch Screened
Total Parking Spaces 2
Garage Yes
Private Pool No
Building
Water Public
Architectural Style Traditional
New Construction No
Others
Senior Community No
Tax ID 18042500795305209
Security Features Smoke Detector(s)
Acceptable Financing Cash, Conventional, FHA, VA Loan
Listing Terms Cash, Conventional, FHA, VA Loan

"My job is to find and attract mastery-based agents to the office, protect the culture, and make sure everyone is happy! "






