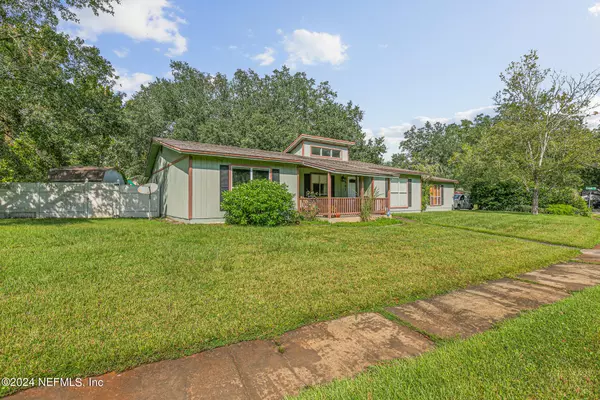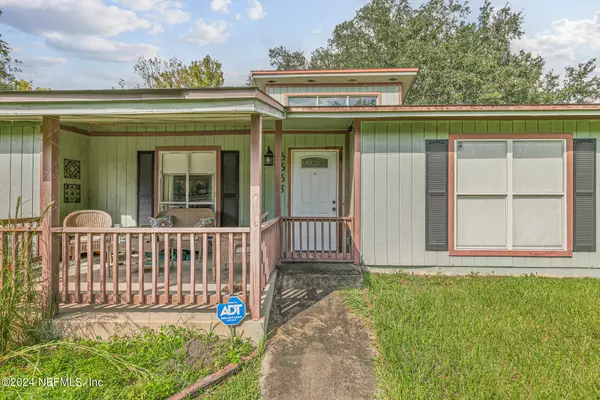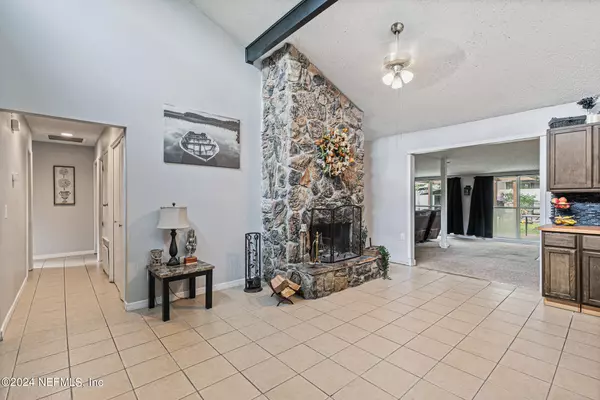
4 Beds
2 Baths
2,621 SqFt
4 Beds
2 Baths
2,621 SqFt
Key Details
Property Type Single Family Home
Sub Type Single Family Residence
Listing Status Active Under Contract
Purchase Type For Sale
Square Footage 2,621 sqft
Price per Sqft $112
Subdivision Arrowroot
MLS Listing ID 2050952
Style Traditional
Bedrooms 4
Full Baths 2
HOA Y/N No
Originating Board realMLS (Northeast Florida Multiple Listing Service)
Year Built 1977
Annual Tax Amount $4,035
Lot Size 0.370 Acres
Acres 0.37
Property Description
To your left, the owner's suite offers a comfortable retreat, complete with three closets, providing plenty of storage. The additional bedrooms are well-sized, ideal for family living or accommodating guests.
The living room boasts a cozy wood-burning fireplace, recently updated and serviced annually, ensuring warmth and charm throughout the winter months. Moving through the home, you'll find the kitchen to your right. This space is a dream for any home chef, featuring Samsung Smart appliances, including a refrigerator and range oven. The kitchen also showcases recessed lighting, new countertops, a stylish coffee bar, and an eat-in nook—perfect for quick breakfasts or casual dining. Toward the back of the home, a versatile second living area is bathed in natural light, with French doors that open to a spacious, fenced-in backyard. This outdoor space is perfect for kids and pets to play freely, and it includes outside storage for all your gardening and outdoor essentials.
With its thoughtful layout and inviting features, this charming home is a great opportunity for anyone with creative ideas. Don't miss your chance to make this lovely property your own!
Location
State FL
County Duval
Community Arrowroot
Area 067-Collins Rd/Argyle/Oakleaf Plantation (Duval)
Direction 295 South on Blanding, right on Argyle Forest, left on Arrowroot. Home will be located the right.
Rooms
Other Rooms Shed(s)
Interior
Interior Features Breakfast Nook, Ceiling Fan(s), Entrance Foyer, Split Bedrooms, Vaulted Ceiling(s)
Heating Central
Cooling Attic Fan, Central Air
Flooring Carpet, Tile, Wood
Fireplaces Number 1
Fireplaces Type Wood Burning
Fireplace Yes
Exterior
Parking Features Attached, Garage Door Opener
Garage Spaces 2.0
Fence Back Yard
Pool None
Utilities Available Electricity Available, Sewer Available, Water Available
Roof Type Shingle
Porch Covered, Front Porch, Patio
Total Parking Spaces 2
Garage Yes
Private Pool No
Building
Lot Description Corner Lot
Sewer Public Sewer
Water Public
Architectural Style Traditional
Structure Type Frame,Wood Siding
New Construction No
Schools
Elementary Schools Chimney Lakes
Middle Schools Charger Academy
High Schools Westside High School
Others
Senior Community No
Tax ID 0165190186
Security Features Smoke Detector(s)
Acceptable Financing Cash, Conventional, FHA, VA Loan
Listing Terms Cash, Conventional, FHA, VA Loan

"My job is to find and attract mastery-based agents to the office, protect the culture, and make sure everyone is happy! "






