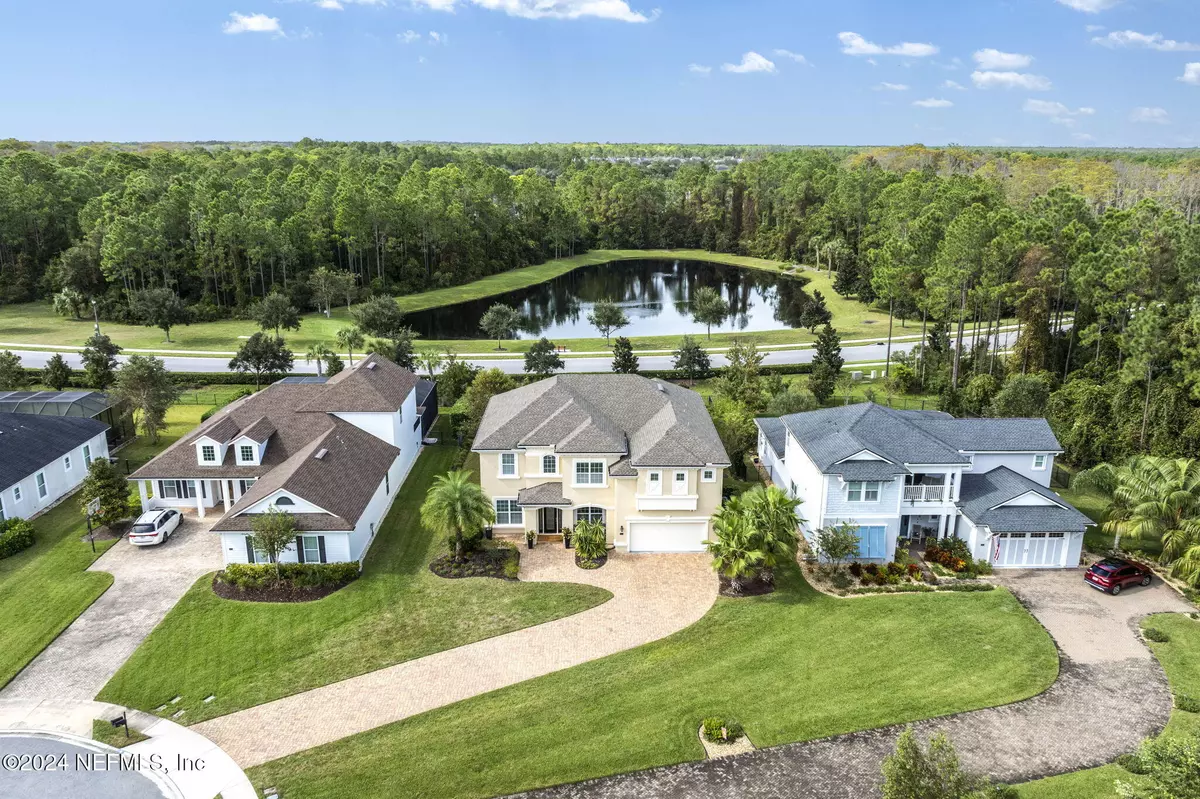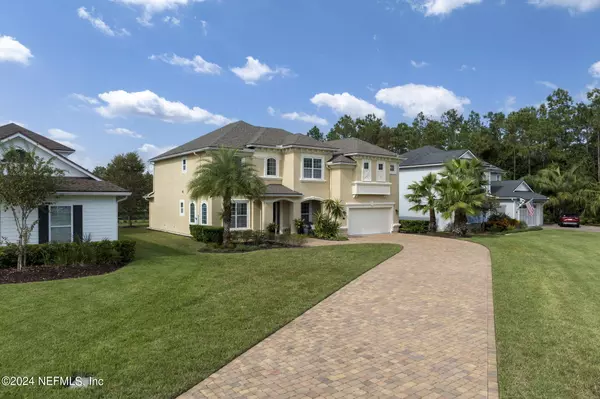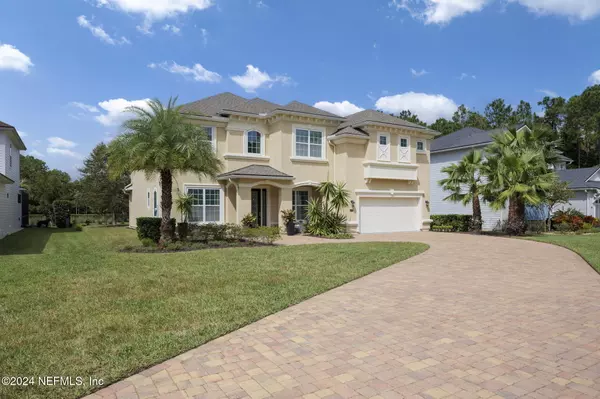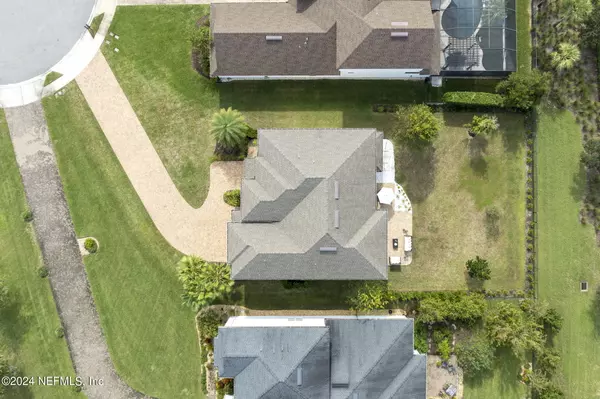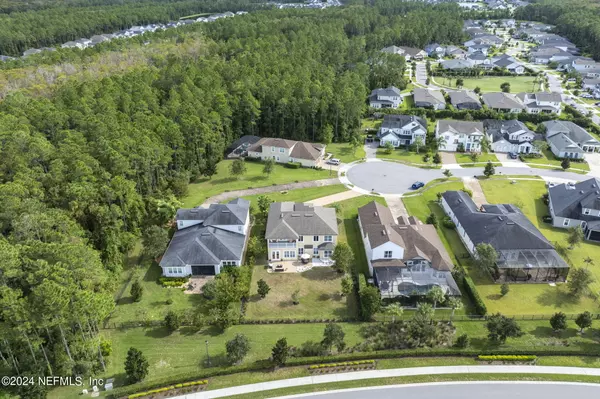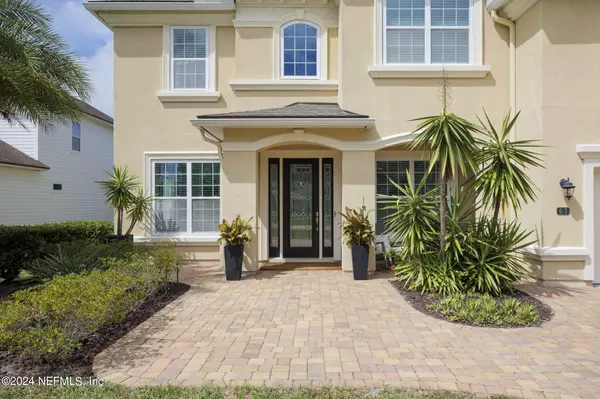
5 Beds
4 Baths
3,711 SqFt
5 Beds
4 Baths
3,711 SqFt
Key Details
Property Type Single Family Home
Sub Type Single Family Residence
Listing Status Active
Purchase Type For Sale
Square Footage 3,711 sqft
Price per Sqft $363
Subdivision Coastal Oaks At Nocatee
MLS Listing ID 2048684
Style Traditional
Bedrooms 5
Full Baths 4
HOA Fees $682/qua
HOA Y/N Yes
Originating Board realMLS (Northeast Florida Multiple Listing Service)
Year Built 2017
Annual Tax Amount $13,698
Lot Size 0.320 Acres
Acres 0.32
Property Description
As you step inside, you're greeted by an elegant foyer that leads to a grand 2-story family room with an impressive linear fireplace, filling the home with warmth and natural light. The open floor plan seamlessly connects the living spaces, creating the perfect setting for entertaining and everyday living.
The owner's suite on the second floor features a private balcony where you can enjoy serene water to preserve views. For added relaxation, a four-season enclosed sunroom off the kitchen provides the perfect spot for morning coffee or evening gatherings. The extended floor plan offers several structural and cosmetic upgrades, including stunning dark hardwood floors upstairs, and same wood looking tile floors downstairs, a newly designed mudroom, and abundant storage throughout.
The expansive backyard offers ample room for a pool, while the long 70 ft driveway and 2-car garage with epoxy floors add convenience and style. With a location in the prestigious Coastal Oaks community and an abundance of amenities, this home is truly a masterpiece. Appliances included!
Don't miss the chance to own this exceptional property - schedule your tour today!
904-808-3737
Location
State FL
County St. Johns
Community Coastal Oaks At Nocatee
Area 272-Nocatee South
Direction Crosswater Parkway toward Nocatee Town Center to Bluewater Drive. Right on Barbados. Left on Stingray Bay Road.
Interior
Interior Features Breakfast Bar, Ceiling Fan(s), His and Hers Closets, Jack and Jill Bath, Kitchen Island, Primary Bathroom -Tub with Separate Shower, Split Bedrooms, Walk-In Closet(s)
Heating Central
Cooling Central Air
Flooring Tile, Wood
Fireplaces Type Electric
Furnishings Unfurnished
Fireplace Yes
Exterior
Exterior Feature Balcony
Parking Features Garage
Garage Spaces 2.0
Fence Back Yard
Utilities Available Cable Available, Electricity Connected, Natural Gas Connected, Sewer Connected, Water Connected
Amenities Available Basketball Court, Children's Pool, Clubhouse, Dog Park, Fitness Center, Gated, Jogging Path, Park, Pickleball, Playground, Security, Tennis Court(s)
View Pond, Trees/Woods
Roof Type Shingle
Total Parking Spaces 2
Garage Yes
Private Pool No
Building
Lot Description Cul-De-Sac
Water Public
Architectural Style Traditional
Structure Type Stucco
New Construction No
Schools
Elementary Schools Pine Island Academy
Middle Schools Pine Island Academy
High Schools Allen D. Nease
Others
HOA Fee Include Maintenance Grounds,Security
Senior Community No
Tax ID 0702927860
Acceptable Financing Cash, Conventional, FHA, VA Loan
Listing Terms Cash, Conventional, FHA, VA Loan

"My job is to find and attract mastery-based agents to the office, protect the culture, and make sure everyone is happy! "

