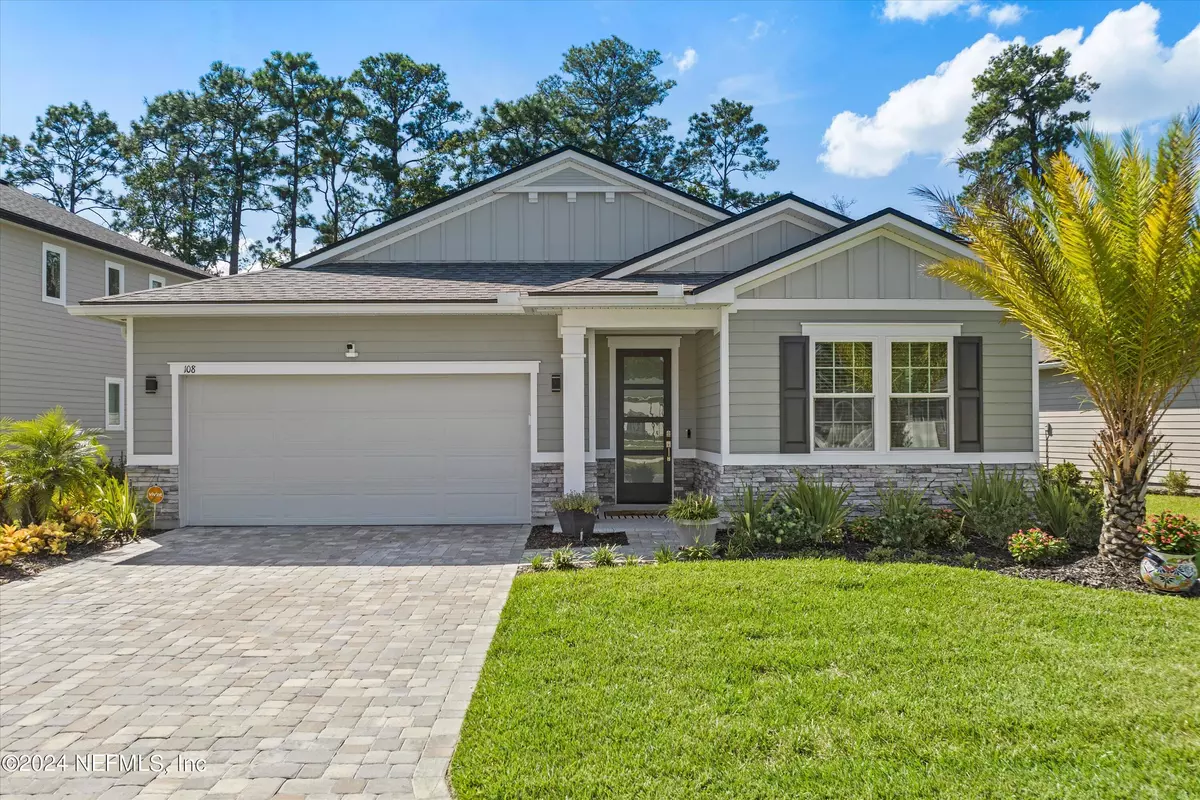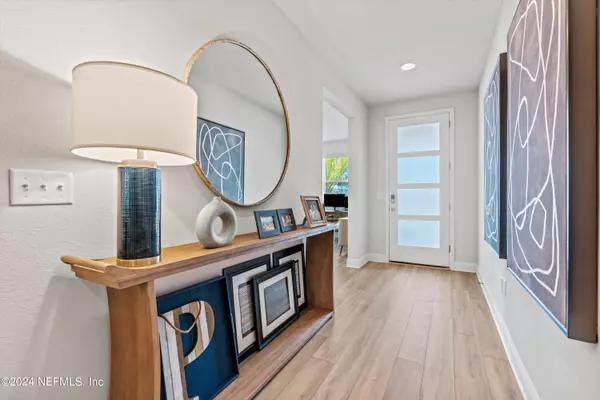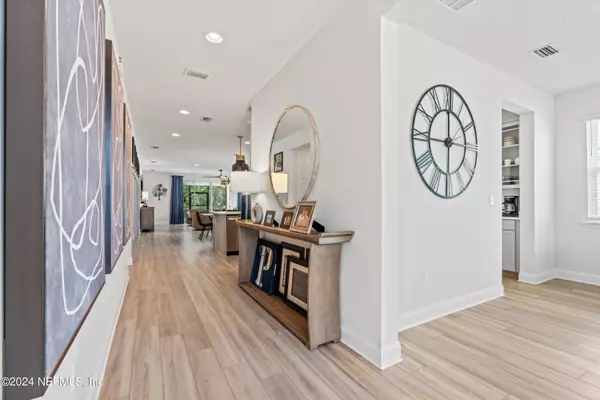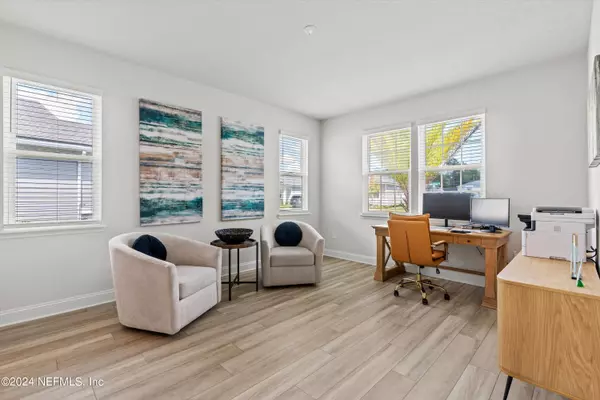
4 Beds
2 Baths
2,364 SqFt
4 Beds
2 Baths
2,364 SqFt
Key Details
Property Type Single Family Home
Sub Type Single Family Residence
Listing Status Active
Purchase Type For Sale
Square Footage 2,364 sqft
Price per Sqft $230
Subdivision Grand Creek South
MLS Listing ID 2049775
Style Ranch
Bedrooms 4
Full Baths 2
HOA Fees $384/qua
HOA Y/N Yes
Originating Board realMLS (Northeast Florida Multiple Listing Service)
Year Built 2022
Annual Tax Amount $5,416
Lot Size 10,018 Sqft
Acres 0.23
Property Description
Location
State FL
County St. Johns
Community Grand Creek South
Area 302-Orangedale Area
Direction From St Rd 16, Turn on LongLeaf Pine Make a left into Grand Creek South Make 2nd left onto Napo Way At the end of Napo, Make a slight turn onto Wards Ravine and the house is on the Right
Interior
Interior Features Breakfast Bar, Butler Pantry, Ceiling Fan(s), Central Vacuum, Eat-in Kitchen, Entrance Foyer, Kitchen Island, Open Floorplan, Pantry, Primary Bathroom - Shower No Tub, Smart Thermostat, Walk-In Closet(s), Wet Bar
Heating Central
Cooling Central Air
Flooring Carpet, Vinyl
Laundry Electric Dryer Hookup
Exterior
Parking Features Attached, Garage, Garage Door Opener
Garage Spaces 2.0
Fence Back Yard, Privacy, Vinyl, Wrought Iron
Utilities Available Cable Available, Natural Gas Connected, Water Connected
Amenities Available Barbecue, Dog Park, Gated, Playground
View Trees/Woods
Roof Type Shingle
Porch Covered, Front Porch, Porch, Rear Porch, Screened
Total Parking Spaces 2
Garage Yes
Private Pool No
Building
Lot Description Dead End Street, Sprinklers In Front, Sprinklers In Rear, Wooded
Faces East
Sewer Public Sewer
Water Public
Architectural Style Ranch
Structure Type Fiber Cement
New Construction No
Schools
Elementary Schools Trout Creek Academy
Middle Schools Trout Creek Academy
High Schools Bartram Trail
Others
HOA Name Grand Creek South Homeowners Assoc
Senior Community No
Tax ID 0100813140
Security Features Carbon Monoxide Detector(s),Closed Circuit Camera(s),Key Card Entry,Security Gate,Security Lights,Security System Owned,Smoke Detector(s)
Acceptable Financing Cash, Conventional, FHA, VA Loan
Listing Terms Cash, Conventional, FHA, VA Loan

"My job is to find and attract mastery-based agents to the office, protect the culture, and make sure everyone is happy! "






