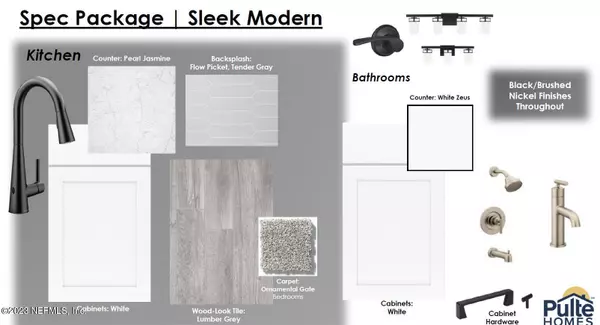
4 Beds
3 Baths
2,204 SqFt
4 Beds
3 Baths
2,204 SqFt
Key Details
Property Type Single Family Home
Sub Type Single Family Residence
Listing Status Active
Purchase Type For Sale
Square Footage 2,204 sqft
Price per Sqft $226
Subdivision Bradley Creek Crossing
MLS Listing ID 00-1238035
Style Ranch
Bedrooms 4
Full Baths 3
Construction Status Under Construction, Builder Inventory
HOA Fees $141/qua
HOA Y/N Yes
Originating Board realMLS (Northeast Florida Multiple Listing Service)
Year Built 2023
Lot Dimensions 60x120
Property Description
Location
State FL
County Clay
Community Bradley Creek Crossing
Area 163-Lake Asbury Area
Direction From US 17 Turn onto Russell Rd. Take Right after railroad Tracts to continue on Russell Road. Take left onto Bradley Park Drive. ***From Blanding turn onto Henley Rd. Take left onto Russell Rd.
Interior
Interior Features Walk-in-Closet(s), Ceiling 8+ Ft, Sliding Glass Door(s), Wall-to-Wall Carpet, Tile Floors, Unfurnished, Pantry, Entrance Foyer
Heating Central Heating
Cooling Central Cooling
Exterior
Parking Features Attached Garage
Garage Spaces 3.0
Pool No Pool
Utilities Available Water - Public, Sewer - Public
Amenities Available Playground
Waterfront Description Pond
Roof Type Shingle
Porch Lanai
Total Parking Spaces 3
Building
Lot Description Other Water View
Story 1
Architectural Style Ranch
Level or Stories 1
Structure Type Cementitious Siding
New Construction No
Construction Status Under Construction, Builder Inventory
Schools
Elementary Schools Rideout
Middle Schools Lake Asbury
High Schools Clay
Others
Tax ID 10052500920300843
Acceptable Financing Conventional, VA Loan, 1031 Exchange, FHA, Cash
Listing Terms Conventional, VA Loan, 1031 Exchange, FHA, Cash

"My job is to find and attract mastery-based agents to the office, protect the culture, and make sure everyone is happy! "






